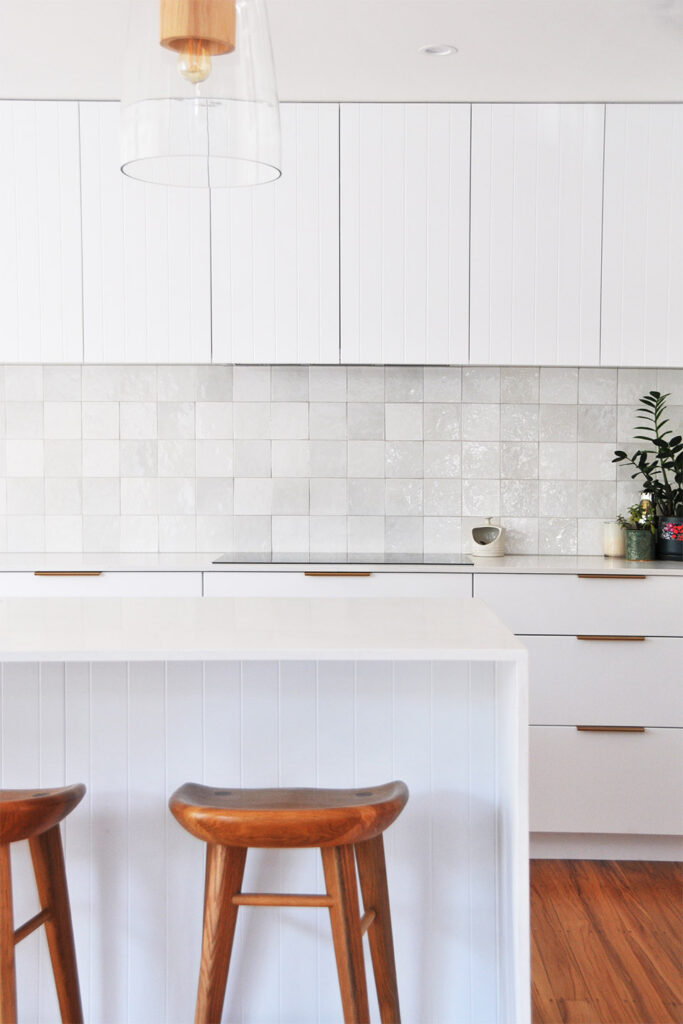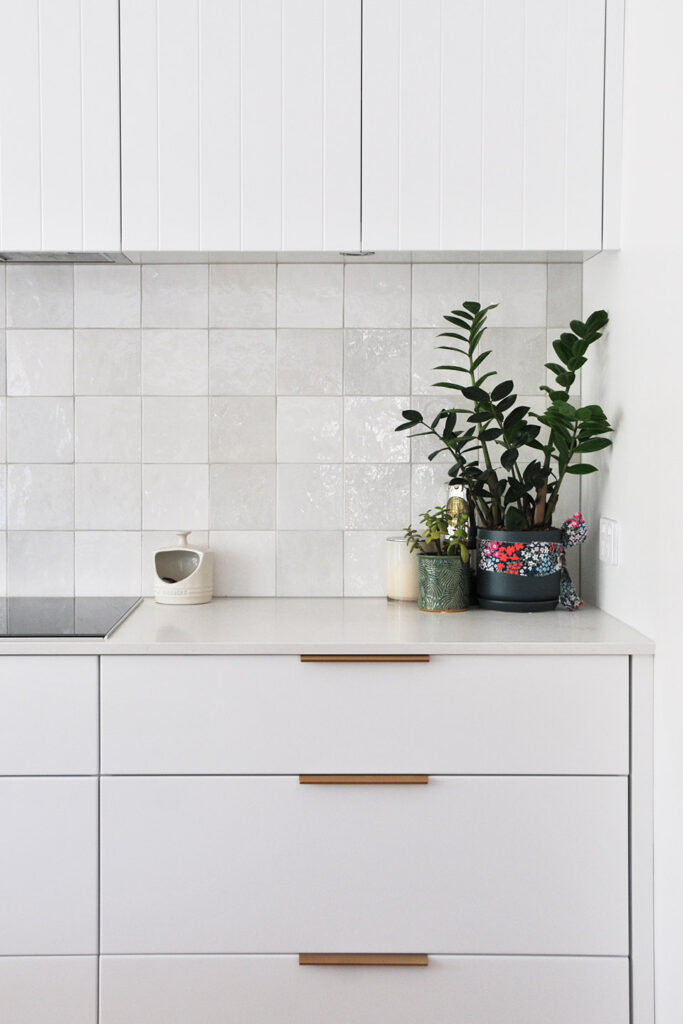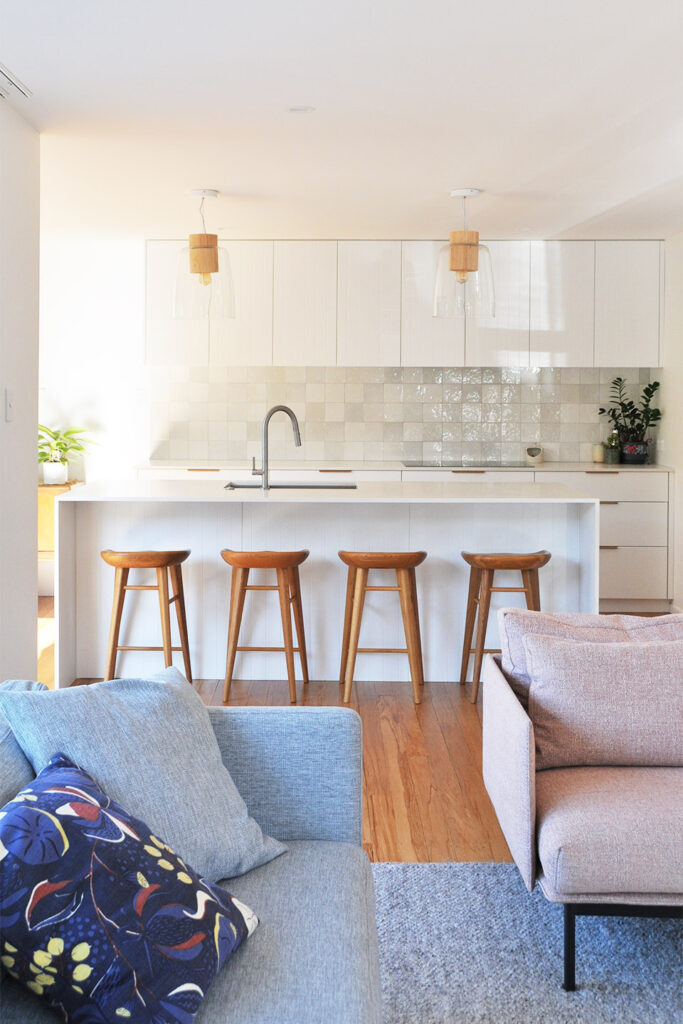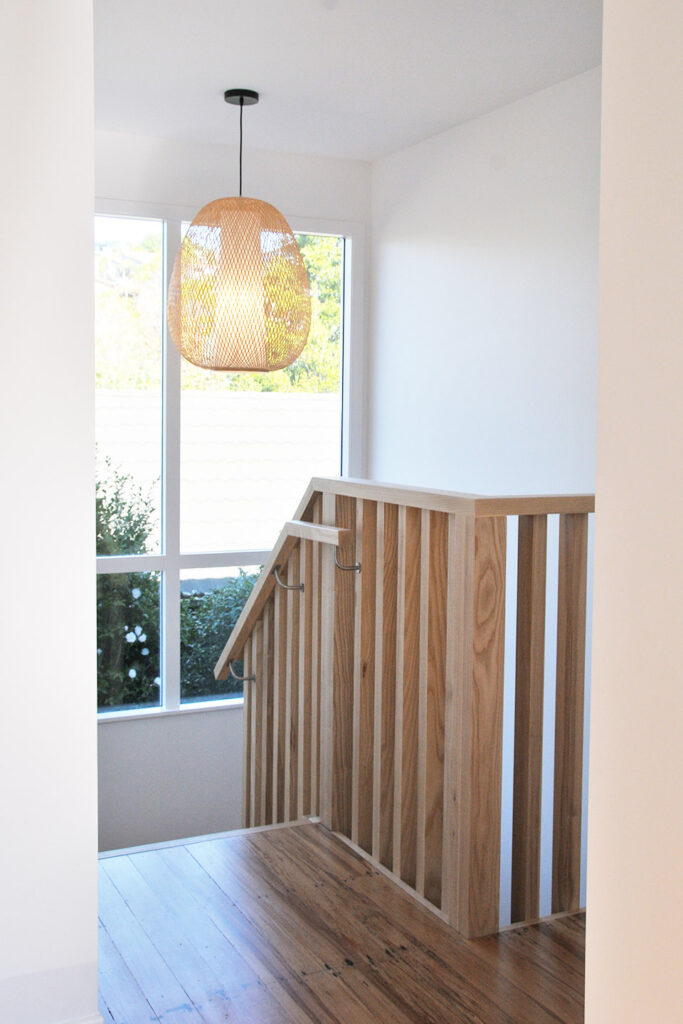Kohimarama Alteration
Residential Alteration
Complete
2019
185m²
The lower level of this existing two-level home was under utilised due to a narrow stair, poor ventilation & low natural light. A timber stair with open risers now connects the first floor living areas with bedrooms below. A large window in the new stairwell floods the lower level with much needed natural light.
Upstairs internal walls were removed to create an open plan kitchen & living area. Large glazed timber sliding doors connect the living space to an existing deck.


Felicity was professional and a pleasure to work with. In particular we appreciated her collaborative approach – Felicity was great at listening to and taking on board our ideas and was also not afraid to tell us when something simply would not work, look or feel right. We appreciated her honesty. We wanted to work with an architect that was keen to build on ideas and work together as a team and Felicity was able to provide that. Felicity also showed a lot of flexibility as we changed a number of things during the build for the better to achieve a great design. I would recommend Felicity to anyone looking at engaging her services.
– Kohimarama Client



